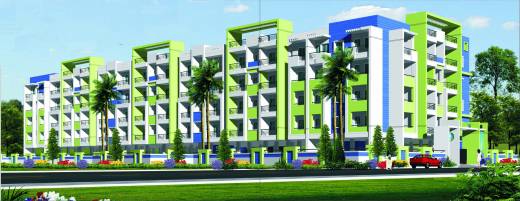
8 Photos
BSR Sai Palace
Price on request
Builder Price
2, 3 BHK
Apartment
1,146 - 1,561 sq ft
Builtup area
Project Location
Bommanahalli, Bangalore
Overview
- Dec'11Possession Start Date
- CompletedStatus
- 64Total Launched apartments
- ResaleAvailability
Salient Features
- The project offers apartment with perfect combination of contemporary architecture
- Features to provide comfortable living
- Ravet is well connected to all parts of pune including the mumbai-pune expressway within 2 min driving .the basket bridge on pavana river is located at ravet. 30 km driving distance from pune international airport, and 3 km driving distance from akurdi railway station , *schools in ravet - sb patil school, creative public school , st. joshep english school, city pride school, d.y. patil campus, * hospital in ravet-ojas multispecility hospital , unique multispecility hospital , sanjeevani multispecility hospital , dharaskar hospital varad hospital
More about BSR Sai Palace
It offers 2, 3 BHK Apartment in Hosur Road. The project is Completed project and possession in Jan 12. Among the many luxurious amenities that the project boasts are , Children's play area, Gymnasium, Car Parking, Rain Water Harvesting etc.
BSR Sai Palace Floor Plans
- 2 BHK
- 3 BHK
| Floor Plan | Area | Builder Price |
|---|---|---|
 | 1146 sq ft (2BHK+2T) | - |
 | 1150 sq ft (2BHK+2T) | - |
 | 1155 sq ft (2BHK+2T) | - |
Report Error
Our Picks
- PriceConfigurationPossession
- Current Project
![Images for Elevation of BSR Sai Palace Images for Elevation of BSR Sai Palace]() BSR Sai Palaceby BSR ConstructionBommanahalli, BangaloreData Not Available2,3 BHK Apartment1,146 - 1,561 sq ftDec '11
BSR Sai Palaceby BSR ConstructionBommanahalli, BangaloreData Not Available2,3 BHK Apartment1,146 - 1,561 sq ftDec '11 - Recommended
![Images for Elevation of Salarpuria Sattva Salarpuria Sattva Greenage Images for Elevation of Salarpuria Sattva Salarpuria Sattva Greenage]() Sattva Greenageby Salarpuria Sattva GroupBommanahalli, BangaloreData Not Available2,3,4 BHK Apartment1,345 - 2,870 sq ftJan '13
Sattva Greenageby Salarpuria Sattva GroupBommanahalli, BangaloreData Not Available2,3,4 BHK Apartment1,345 - 2,870 sq ftJan '13 - Recommended
![Images for Elevation of Kolte Patil 24K Grazio Images for Elevation of Kolte Patil 24K Grazio]() 24K Grazioby Kolte Patil Developers BangaloreKoramangala, Bangalore₹ 1.97 Cr - ₹ 2.86 Cr3,4 BHK Apartment1,791 - 2,603 sq ftJul '22
24K Grazioby Kolte Patil Developers BangaloreKoramangala, Bangalore₹ 1.97 Cr - ₹ 2.86 Cr3,4 BHK Apartment1,791 - 2,603 sq ftJul '22
BSR Sai Palace Specifications
Doors
Internal:
Sal Wood Frame
Main:
Teak Wood Frame
Flooring
Balcony:
Anti Skid Tiles
Kitchen:
Vitrified Tiles
Living/Dining:
Vitrified Tiles
Master Bedroom:
Vitrified Tiles
Other Bedroom:
Vitrified Tiles
Toilets:
Anti Skid Tiles
Gallery
BSR Sai PalaceElevation
BSR Sai PalaceFloor Plans
BSR Sai PalaceNeighbourhood

Contact NRI Helpdesk on
Whatsapp(Chat Only)
Whatsapp(Chat Only)
+91-96939-69347

Contact Helpdesk on
Whatsapp(Chat Only)
Whatsapp(Chat Only)
+91-96939-69347
About BSR Construction

- 126
Years of Experience - 2
Total Projects - 0
Ongoing Projects - RERA ID
Similar Projects
- PT ASSIST
![Images for Elevation of Salarpuria Sattva Salarpuria Sattva Greenage Images for Elevation of Salarpuria Sattva Salarpuria Sattva Greenage]() Salarpuria Sattva Sattva Greenageby Salarpuria Sattva GroupBommanahalli, BangalorePrice on request
Salarpuria Sattva Sattva Greenageby Salarpuria Sattva GroupBommanahalli, BangalorePrice on request - PT ASSIST
![Images for Elevation of Kolte Patil 24K Grazio Images for Elevation of Kolte Patil 24K Grazio]() Kolte Patil 24K Grazioby Kolte Patil Developers BangaloreKoramangala, Bangalore₹ 1.97 Cr - ₹ 2.86 Cr
Kolte Patil 24K Grazioby Kolte Patil Developers BangaloreKoramangala, Bangalore₹ 1.97 Cr - ₹ 2.86 Cr - PT ASSIST
![Images for Elevation of DNR Springleaf Images for Elevation of DNR Springleaf]() DNR Springleafby DNR GroupKoramangala, Bangalore₹ 1.19 Cr - ₹ 2.29 Cr
DNR Springleafby DNR GroupKoramangala, Bangalore₹ 1.19 Cr - ₹ 2.29 Cr - PT ASSIST
![Images for Elevation of Purva Skydale Images for Elevation of Purva Skydale]() Puravankara Skydaleby PuravankaraHarlur, Bangalore₹ 81.09 L - ₹ 1.09 Cr
Puravankara Skydaleby PuravankaraHarlur, Bangalore₹ 81.09 L - ₹ 1.09 Cr - PT ASSIST
![Images for Elevation of Valmark Apas Images for Elevation of Valmark Apas]() Valmark Apasby ValmarkHulimavu, Bangalore₹ 2.58 Cr - ₹ 3.09 Cr
Valmark Apasby ValmarkHulimavu, Bangalore₹ 2.58 Cr - ₹ 3.09 Cr
Discuss about BSR Sai Palace
comment
Disclaimer
PropTiger.com is not marketing this real estate project (“Project”) and is not acting on behalf of the developer of this Project. The Project has been displayed for information purposes only. The information displayed here is not provided by the developer and hence shall not be construed as an offer for sale or an advertisement for sale by PropTiger.com or by the developer.
The information and data published herein with respect to this Project are collected from publicly available sources. PropTiger.com does not validate or confirm the veracity of the information or guarantee its authenticity or the compliance of the Project with applicable law in particular the Real Estate (Regulation and Development) Act, 2016 (“Act”). Read Disclaimer
The information and data published herein with respect to this Project are collected from publicly available sources. PropTiger.com does not validate or confirm the veracity of the information or guarantee its authenticity or the compliance of the Project with applicable law in particular the Real Estate (Regulation and Development) Act, 2016 (“Act”). Read Disclaimer
























