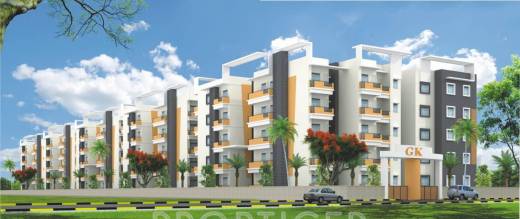
25 Photos
GK Lake Viewby GK Shelters
Price on request
Builder Price
2, 3 BHK
Apartment
1,146 - 1,547 sq ft
Builtup area
Project Location
Yelahanka, Bangalore
Overview
- Jan'15Possession Start Date
- CompletedStatus
- 3 AcresTotal Area
- 200Total Launched apartments
- Jun'12Launch Date
- ResaleAvailability
Salient Features
- Designed By Yukti Architect Architects
- Amenities Like Swimming Pool, Power Backup, Gymnasium
- Attention To Details By Professional Architect Like Yukti Architect Architects
- The Project Is Approved By Bbmp
More about GK Lake View
GK Lake View Bangalore is an initiative by GK Shelters and is located at Yelahanka. GK Lake View Yelahanka is located in close proximity to the Doddaballapur Road while there are several educational institutions, shopping centres and hospitals located near it as well. The project essentially offers 2 BHK and 3 BHK apartments in a four storied building with five blocks. The project consists of a total of 200 units and spreads over an area of 3 acres. The project has already obtained BBMP approval...read more
GK Lake View Floor Plans
- 2 BHK
- 3 BHK
| Floor Plan | Area | Builder Price |
|---|---|---|
 | 1146 sq ft (2BHK+2T) | - |
 | 1155 sq ft (2BHK+2T) | - |
 | 1175 sq ft (2BHK+2T) | - |
 | 1188 sq ft (2BHK+2T) | - |
 | 1203 sq ft (2BHK+2T) | - |
 | 1249 sq ft (2BHK+2T) | - |
 | 1264 sq ft (2BHK+2T) | - |
4 more size(s)less size(s)
Report Error
Our Picks
- PriceConfigurationPossession
- Current Project
![Images for Elevation of GK Lake View Images for Elevation of GK Lake View]() GK Lake Viewby GK SheltersYelahanka, BangaloreData Not Available2,3 BHK Apartment1,146 - 1,547 sq ftJan '15
GK Lake Viewby GK SheltersYelahanka, BangaloreData Not Available2,3 BHK Apartment1,146 - 1,547 sq ftJan '15 - Recommended
![Images for Elevation of Unicon North Brooks 46 Images for Elevation of Unicon North Brooks 46]() Unicon North Brooks 46by BSCPL InfrastructureYelahanka, Bangalore₹ 55.80 L - ₹ 77.50 L2,3 BHK Apartment1,045 - 1,495 sq ftNov '20
Unicon North Brooks 46by BSCPL InfrastructureYelahanka, Bangalore₹ 55.80 L - ₹ 77.50 L2,3 BHK Apartment1,045 - 1,495 sq ftNov '20 - Recommended
![Images for Project Images for Project]() Bollineni Astraby BSCPL InfrastructureKogilu, Bangalore₹ 55.20 L - ₹ 1.15 Cr2,3,4 BHK Apartment1,200 - 2,490 sq ftNov '23
Bollineni Astraby BSCPL InfrastructureKogilu, Bangalore₹ 55.20 L - ₹ 1.15 Cr2,3,4 BHK Apartment1,200 - 2,490 sq ftNov '23
GK Lake View Specifications
Doors
Internal:
Sal Wood Frame
Main:
Decorative with Brass Fittings
Flooring
Balcony:
Ceramic Tiles
Kitchen:
Vitrified Tiles
Living/Dining:
Vitrified Tiles
Master Bedroom:
Vitrified Tiles
Other Bedroom:
Vitrified Tiles
Toilets:
Ceramic Tiles
Gallery
GK Lake ViewElevation
GK Lake ViewFloor Plans
GK Lake ViewNeighbourhood

Contact NRI Helpdesk on
Whatsapp(Chat Only)
Whatsapp(Chat Only)
+91-96939-69347

Contact Helpdesk on
Whatsapp(Chat Only)
Whatsapp(Chat Only)
+91-96939-69347
About GK Shelters

- 41
Years of Experience - 9
Total Projects - 0
Ongoing Projects - RERA ID
GK Shelters is a leading real estate company known for reliability and quality. GK Shelters is synonymous with affordability and carefully tailored developments for the Middle Class. The portfolio of property by GK Shelters encompasses residential projects in multiple states across India. The company is promoted by K. Narasimhulu Naidu who has 38 years of experience in the industry. It has developed more than 32 projects in Bengaluru. Unique Selling Point The company offers contemporary ameniti... read more
Similar Projects
- PT ASSIST
![Images for Elevation of Unicon North Brooks 46 Images for Elevation of Unicon North Brooks 46]() BSCPL Unicon North Brooks 46by BSCPL InfrastructureYelahanka, Bangalore₹ 43.89 L - ₹ 62.79 L
BSCPL Unicon North Brooks 46by BSCPL InfrastructureYelahanka, Bangalore₹ 43.89 L - ₹ 62.79 L - PT ASSIST
![Images for Project Images for Project]() BSCPL Bollineni Astraby BSCPL InfrastructureKogilu, Bangalore₹ 55.20 L - ₹ 1.15 Cr
BSCPL Bollineni Astraby BSCPL InfrastructureKogilu, Bangalore₹ 55.20 L - ₹ 1.15 Cr - PT ASSIST
![Images for Elevation of L And T Raintree Boulevard Images for Elevation of L And T Raintree Boulevard]() L And T Raintree Boulevardby L And T RealtySahakar Nagar, Bangalore₹ 1.46 Cr
L And T Raintree Boulevardby L And T RealtySahakar Nagar, Bangalore₹ 1.46 Cr - PT ASSIST
![Images for Elevation of Shriram Codename Treasure Island Images for Elevation of Shriram Codename Treasure Island]() Shriram Codename Treasure Islandby Shriram PropertiesJalahalli, Bangalore₹ 55.46 L - ₹ 57.16 L
Shriram Codename Treasure Islandby Shriram PropertiesJalahalli, Bangalore₹ 55.46 L - ₹ 57.16 L - PT ASSIST
![parkwoods Images for Elevation of Provident Parkwoods parkwoods Images for Elevation of Provident Parkwoods]() Provident Parkwoodsby Provident HousingKannur on Thanisandra Main Road, Bangalore₹ 41.96 L - ₹ 57.14 L
Provident Parkwoodsby Provident HousingKannur on Thanisandra Main Road, Bangalore₹ 41.96 L - ₹ 57.14 L
Discuss about GK Lake View
comment
Disclaimer
PropTiger.com is not marketing this real estate project (“Project”) and is not acting on behalf of the developer of this Project. The Project has been displayed for information purposes only. The information displayed here is not provided by the developer and hence shall not be construed as an offer for sale or an advertisement for sale by PropTiger.com or by the developer.
The information and data published herein with respect to this Project are collected from publicly available sources. PropTiger.com does not validate or confirm the veracity of the information or guarantee its authenticity or the compliance of the Project with applicable law in particular the Real Estate (Regulation and Development) Act, 2016 (“Act”). Read Disclaimer
The information and data published herein with respect to this Project are collected from publicly available sources. PropTiger.com does not validate or confirm the veracity of the information or guarantee its authenticity or the compliance of the Project with applicable law in particular the Real Estate (Regulation and Development) Act, 2016 (“Act”). Read Disclaimer






























